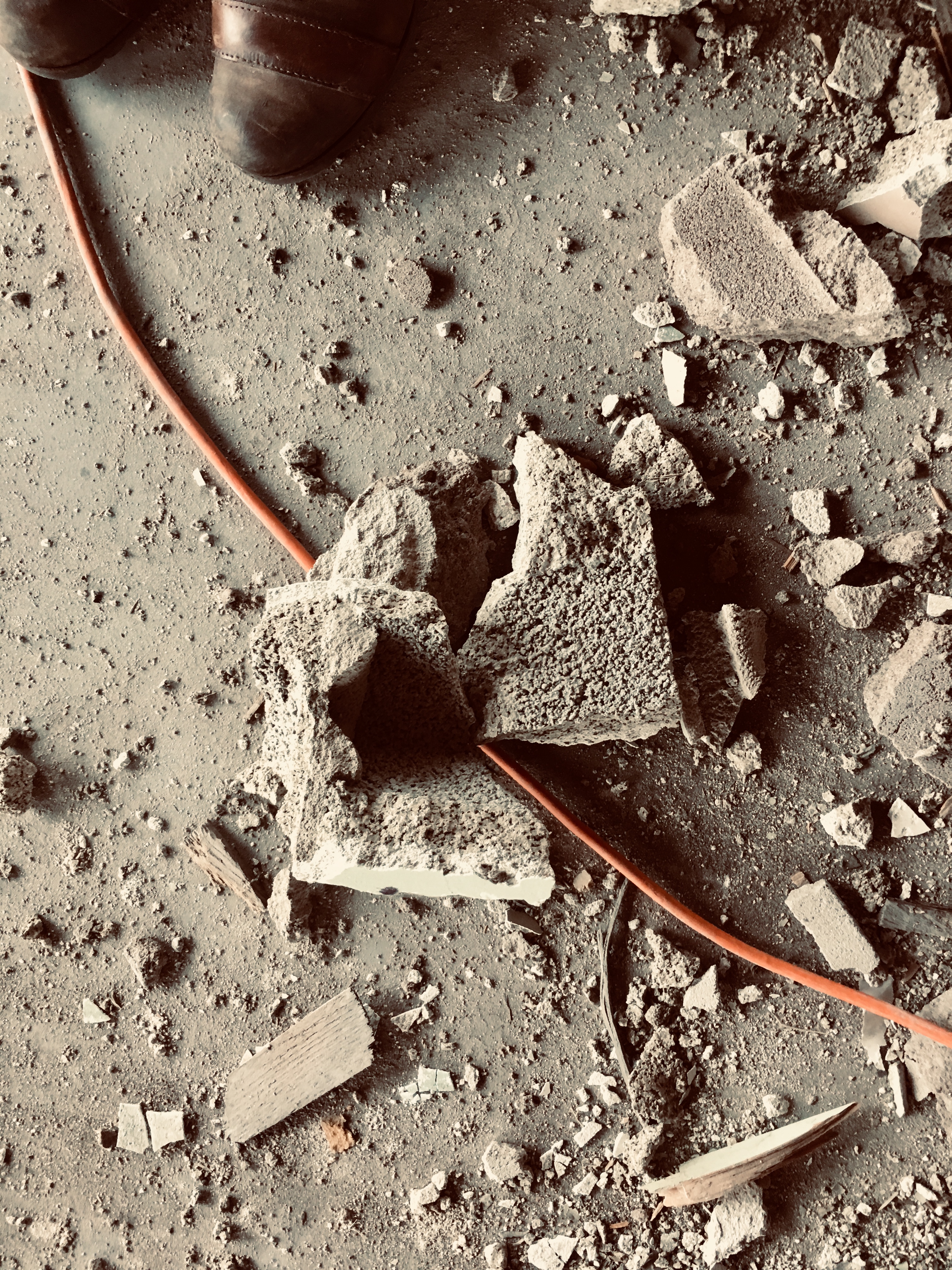
19 May The Winds Paradox Gallery
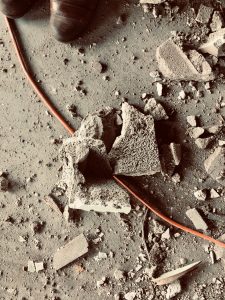
May 19, 2019
Creating a business around a name like “Winds Paradox” challenged me, yet I could not imagine any other. Originally “Winds & Paradox,” I had always felt as though guided by spirit, by artistry or just an attempt at that quality. I felt a partnership with creativity. In the first two years though, as I began the company, purchased the two buildings, and set out on my journey, I felt connected with expression of artistry and business, a paradox of spirit in my journey as unique as anyone to their own.
All along I had focused upon the Matthias building. It has been my canvas, my art. After years (fifteen, to be sure) of dreaming, with five of those years working actively on the building, I am now quite certain of the reversal. Or at least I would proclaim a shared journey in which I feel more the canvas and less the artist!
I believe such is the way with historic building renovations. From the photos I share, one can see the journey is often gritty, time consuming, and maybe less-than-perfect. (Scratch the ‘maybe’. My journey is always less than perfect!) For a time, I tried hiding the work but there is no hiding the challenges. There is no hiding the times when not everything goes according to plan or when a person starts to wonder why or compare journeys.
And those times seemingly stretched too long for my patience. But they became the very moments when long waits revealed lessons and directions; and the renovator had become the renovated. As much as I had wished for one, there really is no perfect guide, from start to finish, of building Winds Paradox and enlivening the Matthias Building. There was no guide on how to create a journey.
Winds Paradox Five Year Anniversary.
February 24, 2019 marked the five year anniversary of the incorporation of Winds Paradox. In that time I have photographed everything about Matthias that I possibly could. From the tradespeople who worked, through the demolition and rebuilds, to shutter-snaps of the artistry of the building itself, I have tried to capture the process. I have been delighted with the rusted mechanisms of a building which has stood for ninety-six years. I have been so proud to be granted an opportunity as the renovation. More so, I have been enchanted with the stories surrounding the history of a building I named “Matthias.”
There is a part of me that could stop right here. But I know people who restore automobiles. And their advice resounds through my ears. The building is meant to shine. Not as it was, not even how I thought it should have been, but Matthias should shine as it should for today.
Hmmm…Well now, that is an artistic challenge! Along with the building renovation, is also the creation of Winds Paradox. My passion for both is a vehicle to share the works of artisans. So, please, come in, visit. Welcome to the online home of the Winds Paradox Gallery!
While work continues on the physical building site at 419 West Main Street in Merrill, Wisconsin, and as the company develops, I am excited to welcome you here as well as share the progress firsthand!
Of Buildings ~ Matthias.
In the past six months, KYE Studios’ architect and Finnegan Construction have been drawing plans for the first floor spaces at the Matthias Building. I am rather surprised at this part of the process because it has not been as straightforward a task as one would hope. But renovation is never a straightforward path because each building, each project, is unique.
But the realities of construction codes, after the initial shock, are creating the realities of the dream. In better words, taking care of the building code compliance not only takes care of the building, but that care also ensures a viability to the business. Renovation takes time. And, I am rather enchanted now at this unforeseen part of the process. (Is it ever terrible to return to study of brick maintenance, heating, sound management and architectural styles, among other topics? Hmmm. I think not!)
The First Floor
KYE Studios is designing commercial spaces for the first floor, including a community gathering area, gallery and retail tenant space. The first floor spans 6700 square feet, with a possible 1500 square feet ‘exposed’ to West Main Street. Winds Paradox currently uses this area for art displays.
The Second Floor
Due to commercial code necessitating an elevator or a lift between floors, the second floor will be developed in a second phase of renovation. That requirement pauses the second floor design work, but it does not stop the physical clean up! Step One is the removal of the demolished interior walls!
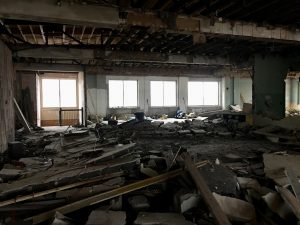
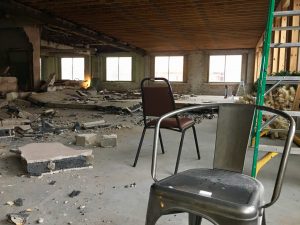
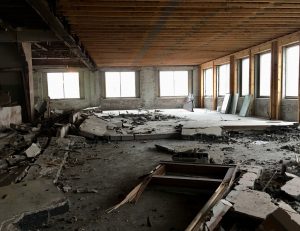
Of Winds Paradox.
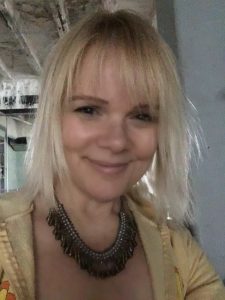 I am looking forward to sharing with you an artistic journey of this phenomenal building! Please check out the Winds Paradox newsletter as well as the photo galleries and beginning shopping experience.
I am looking forward to sharing with you an artistic journey of this phenomenal building! Please check out the Winds Paradox newsletter as well as the photo galleries and beginning shopping experience.
Thank you for your time and for giving me the opportunity to share my journey with you.
Much love,
Stephanie


